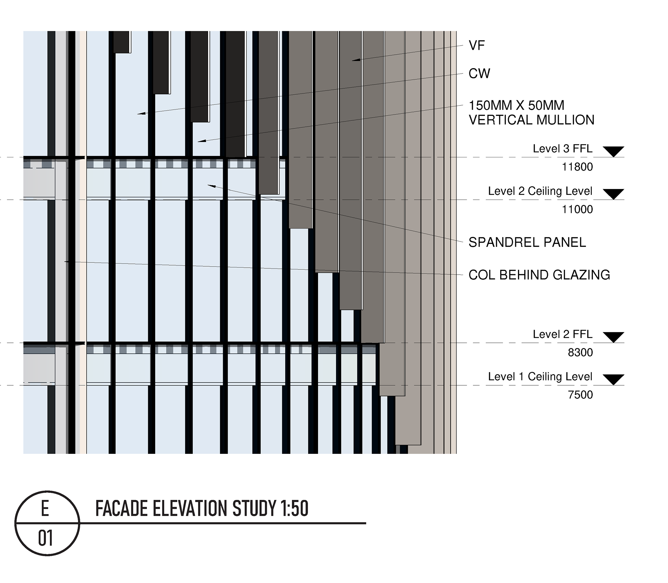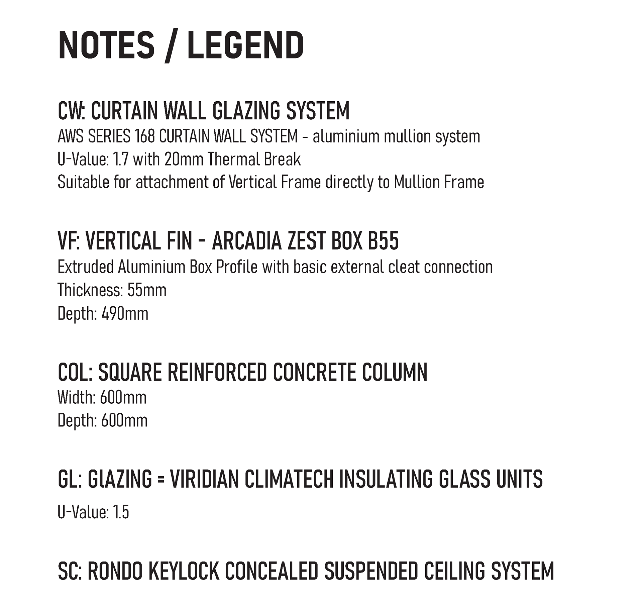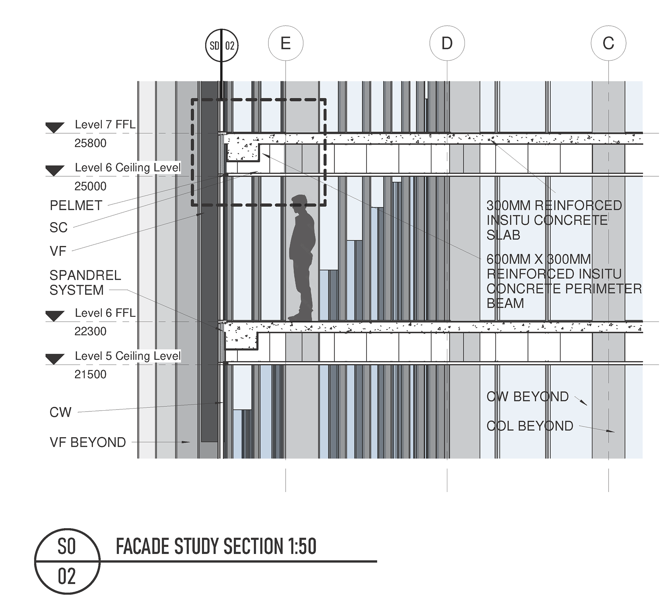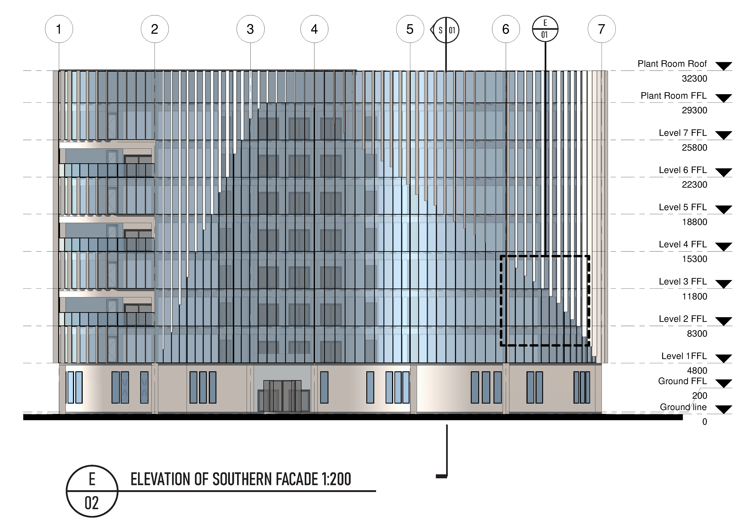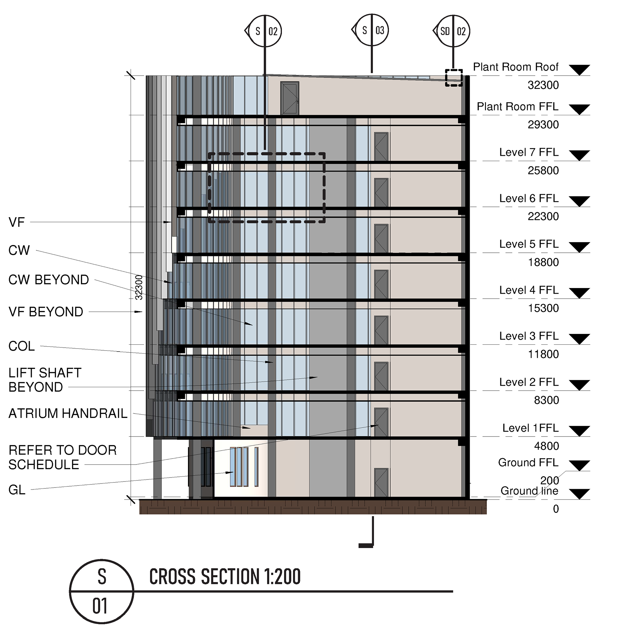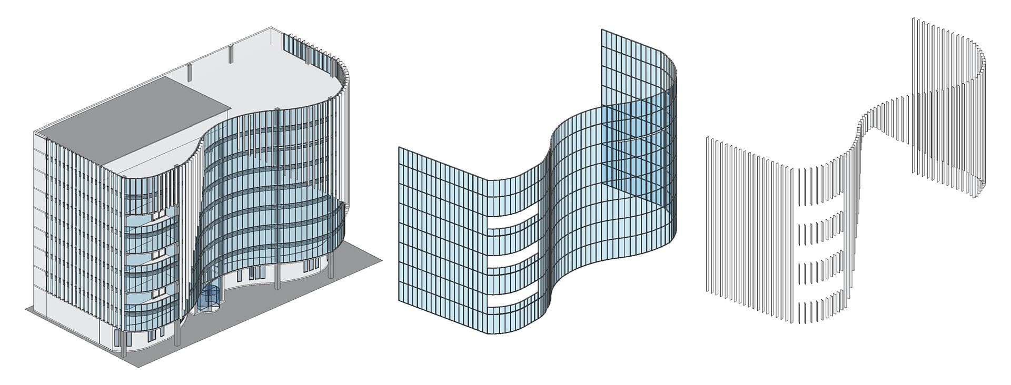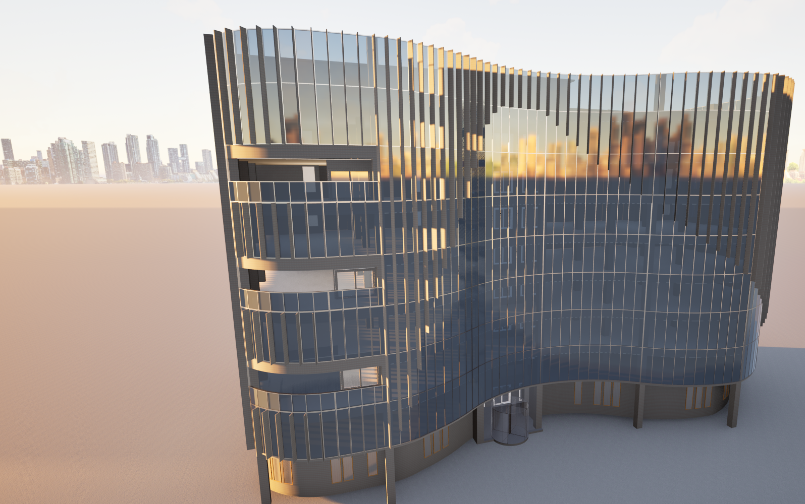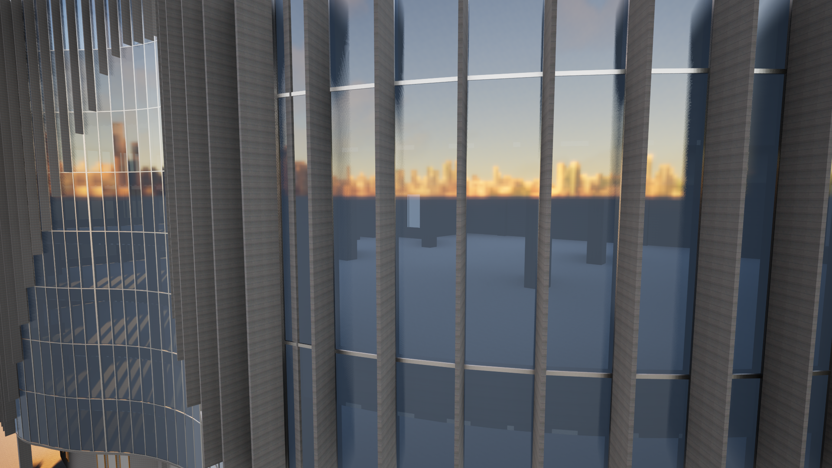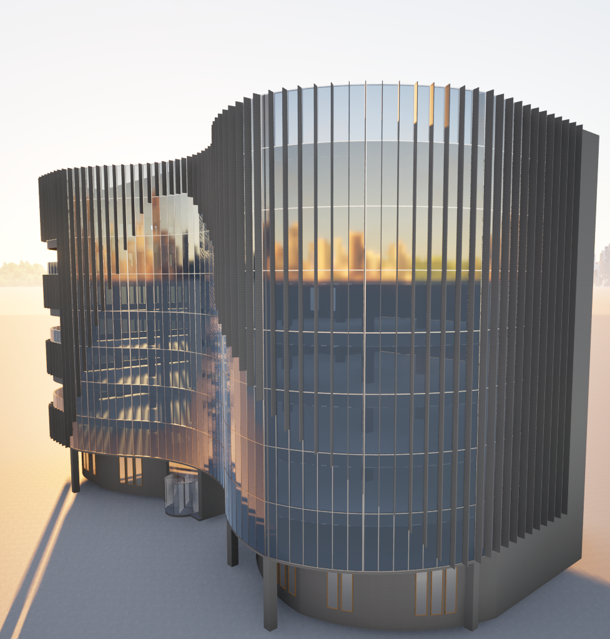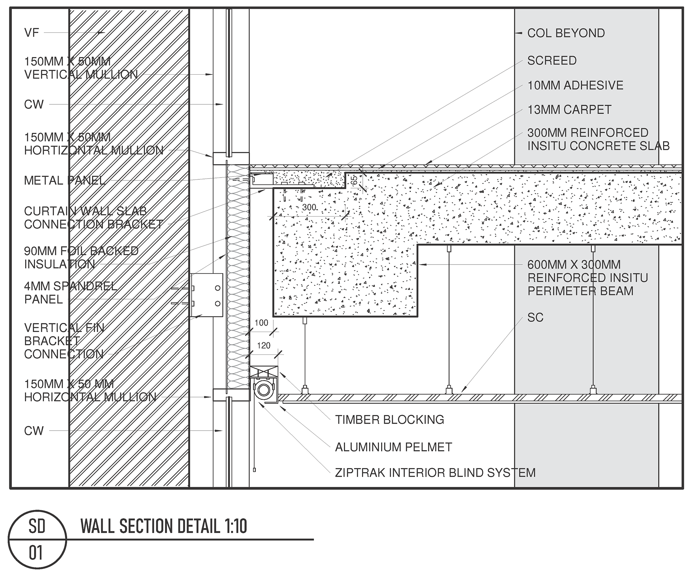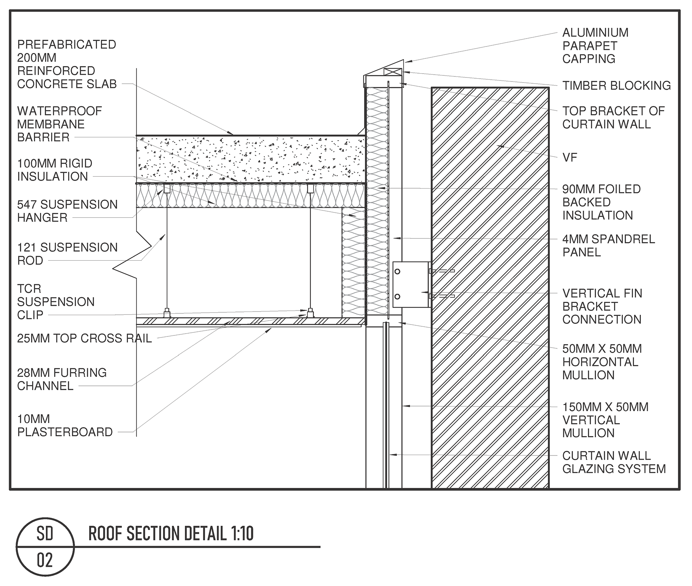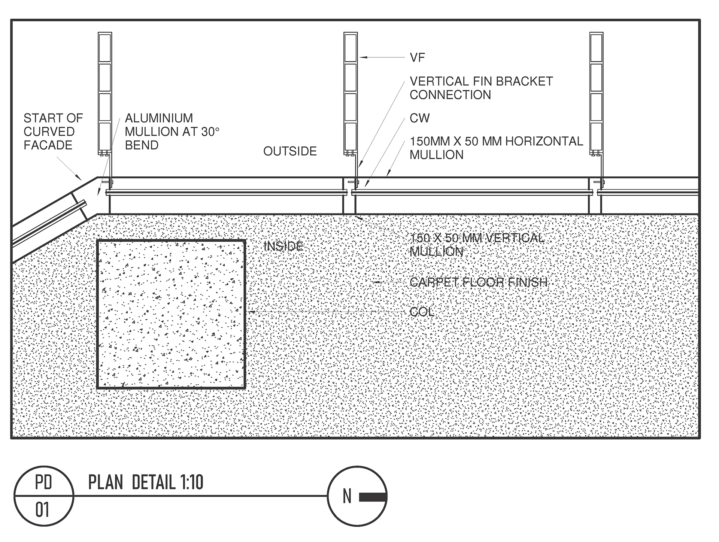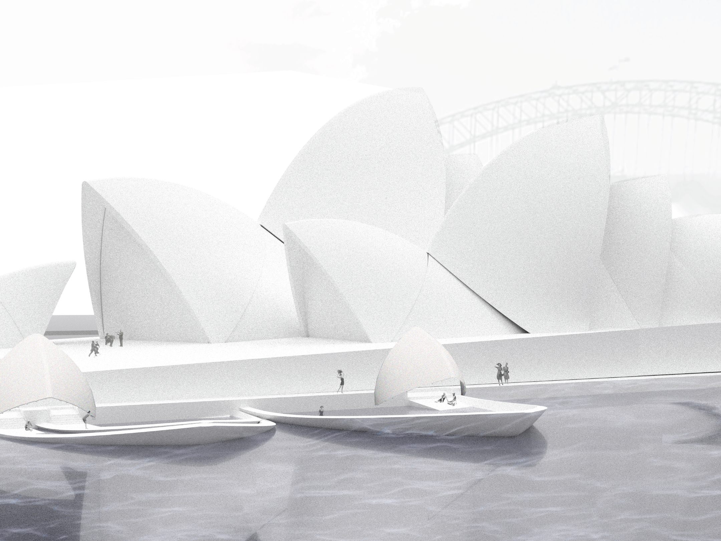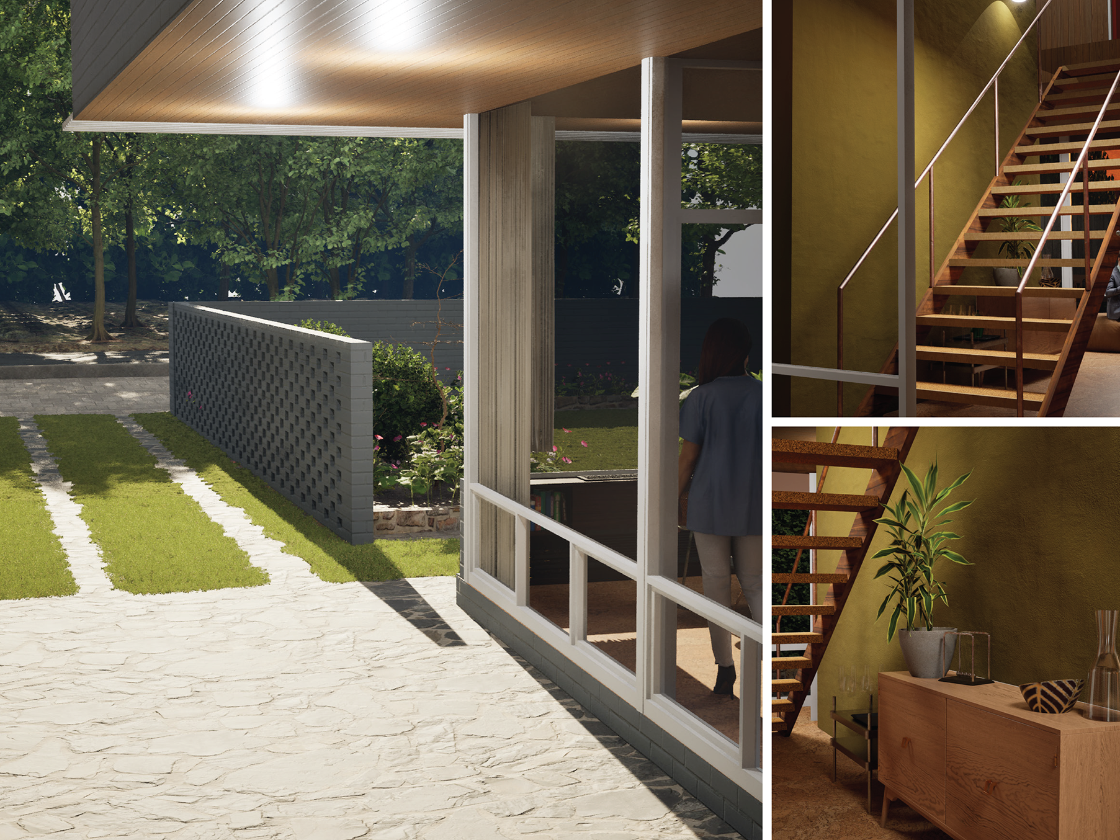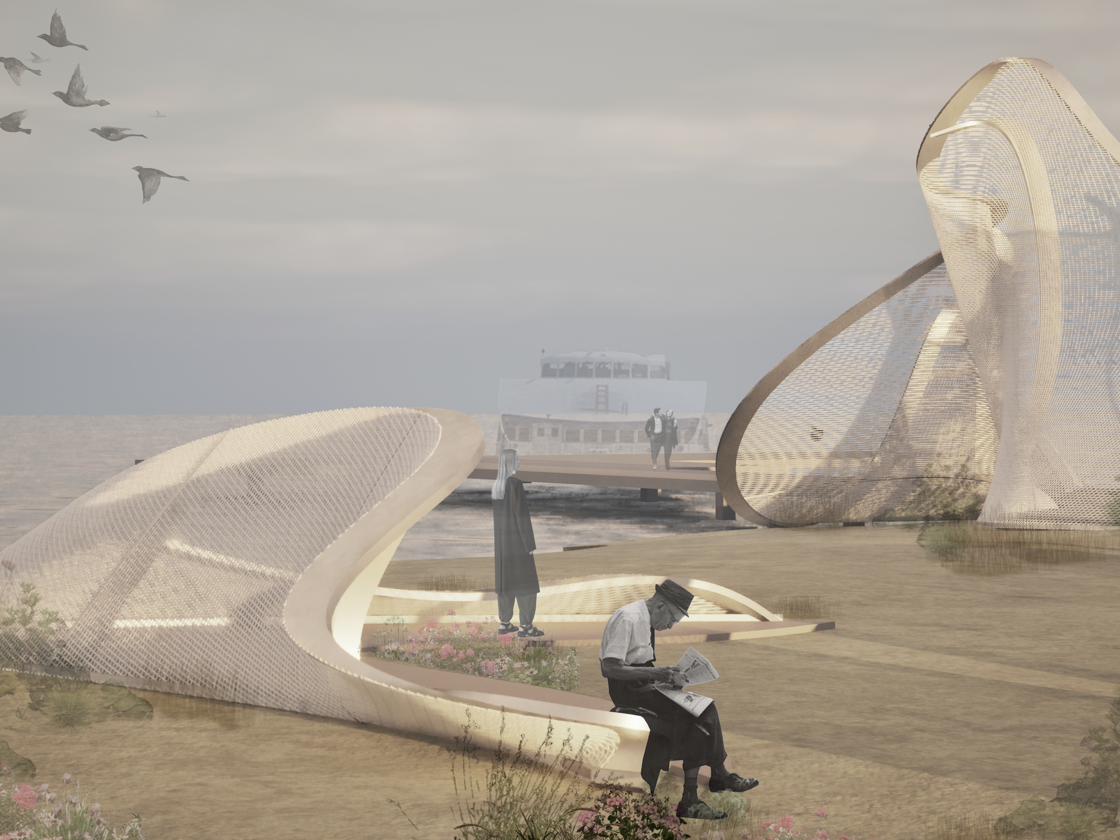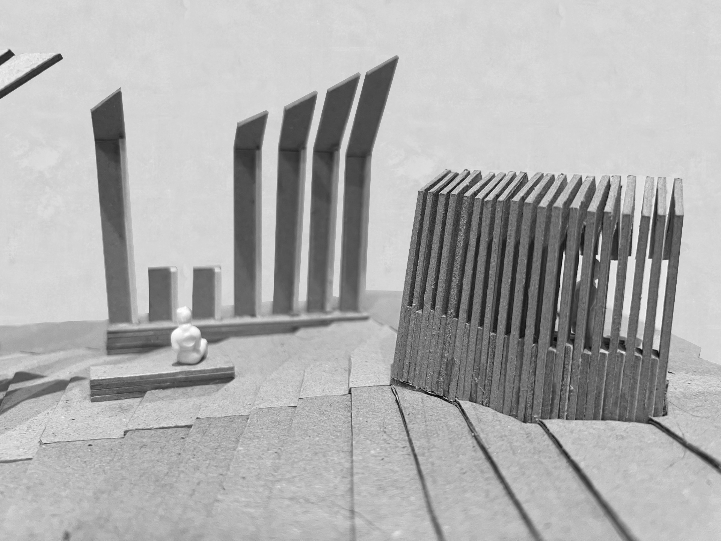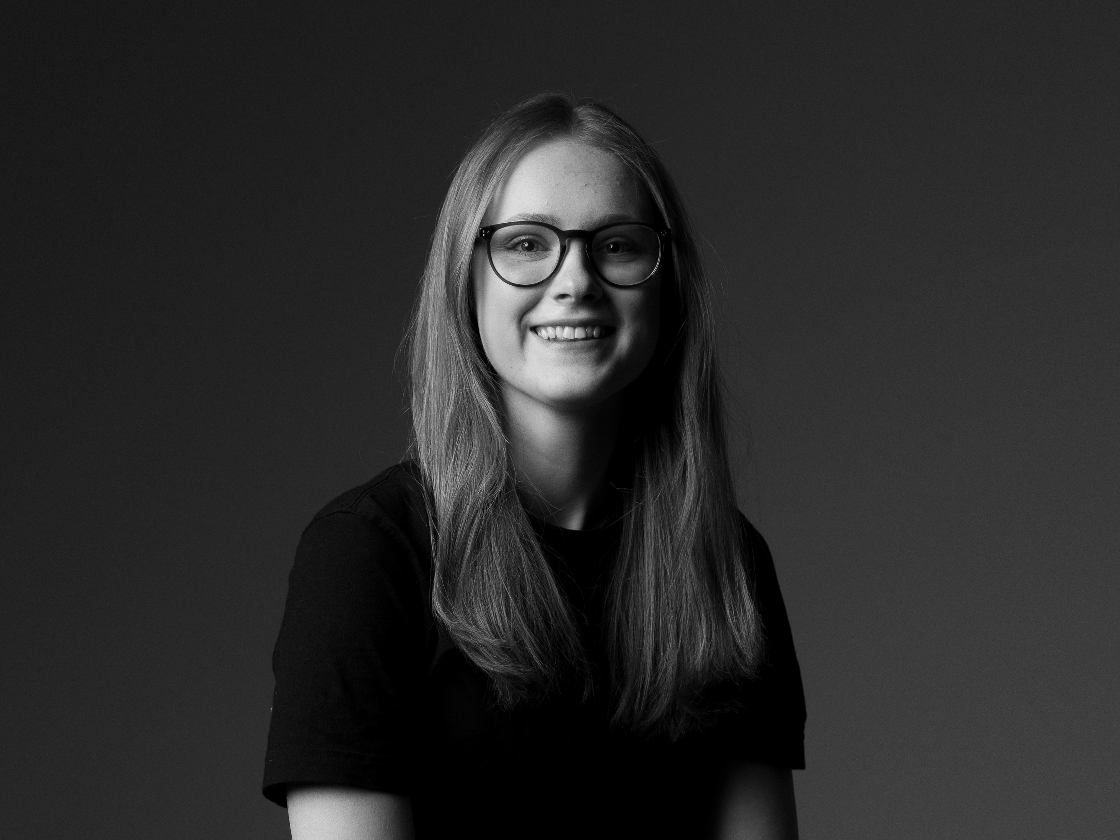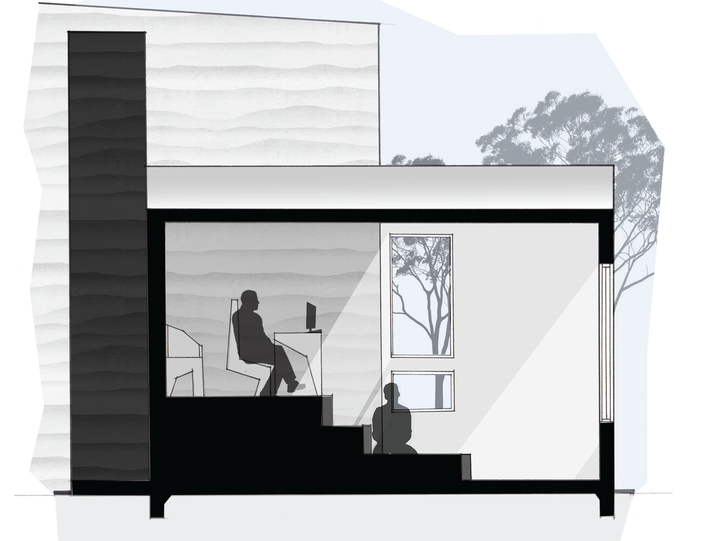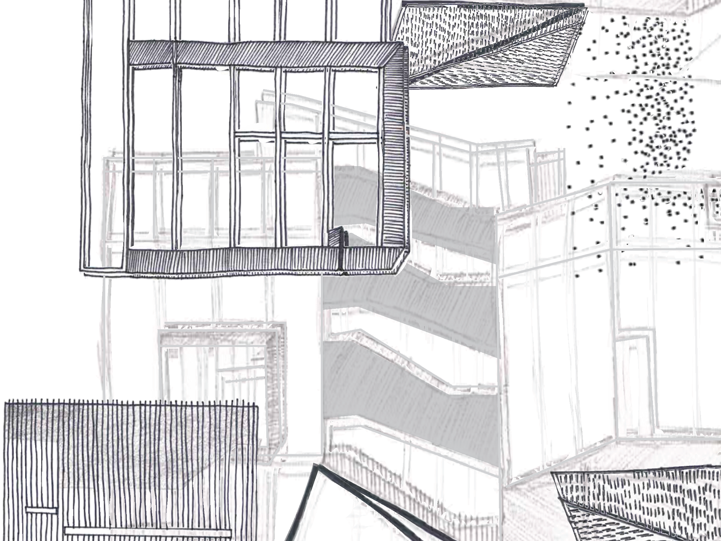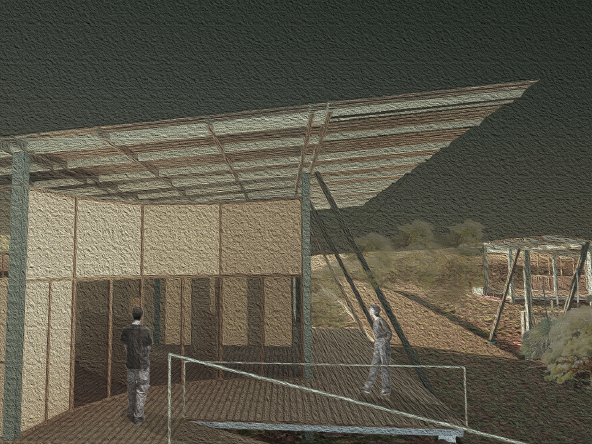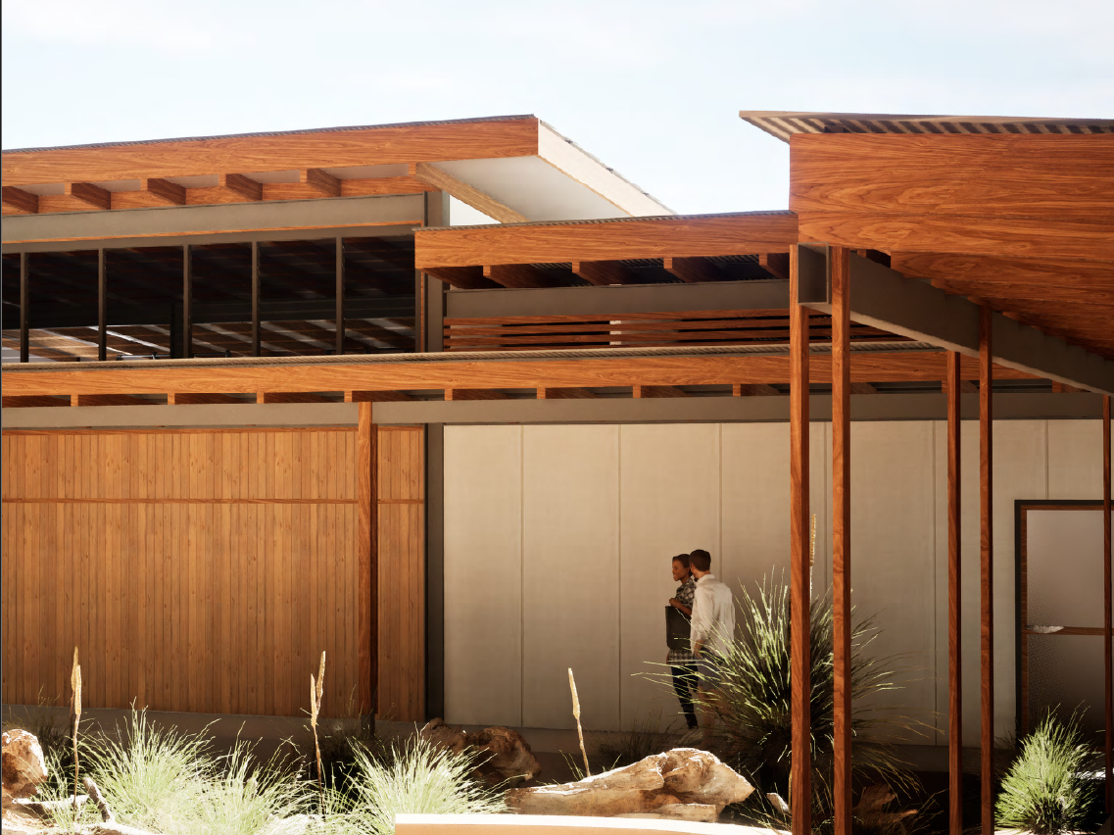Exploration of façade design of a multistorey building. Focussing on the junctions such as the wall to floor transition and how to attach elements to the façade without interrupting the structural pattern. This was a preliminary design before taking the building shell to infill a design workshop for an expansion of the university's architectural facilities. Floor plate left to be flexible and adaptable in this phase of the design. Shows a building that is driven by form and designing the function to sit integrated rather than allowing the function to dictate the form. Considering this, the vertical fins take into account building orientation for optimal winter solar access and summer sun shading while facilitating solar gain for passive thermal processes.
