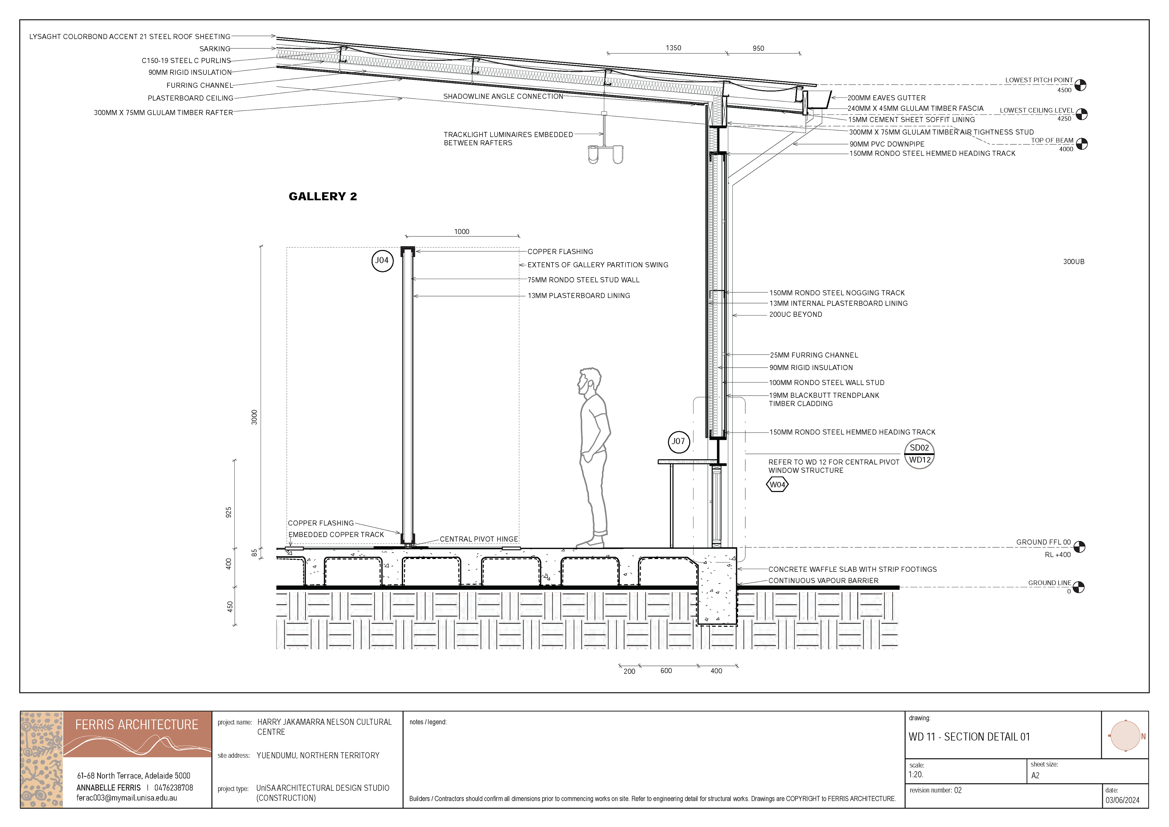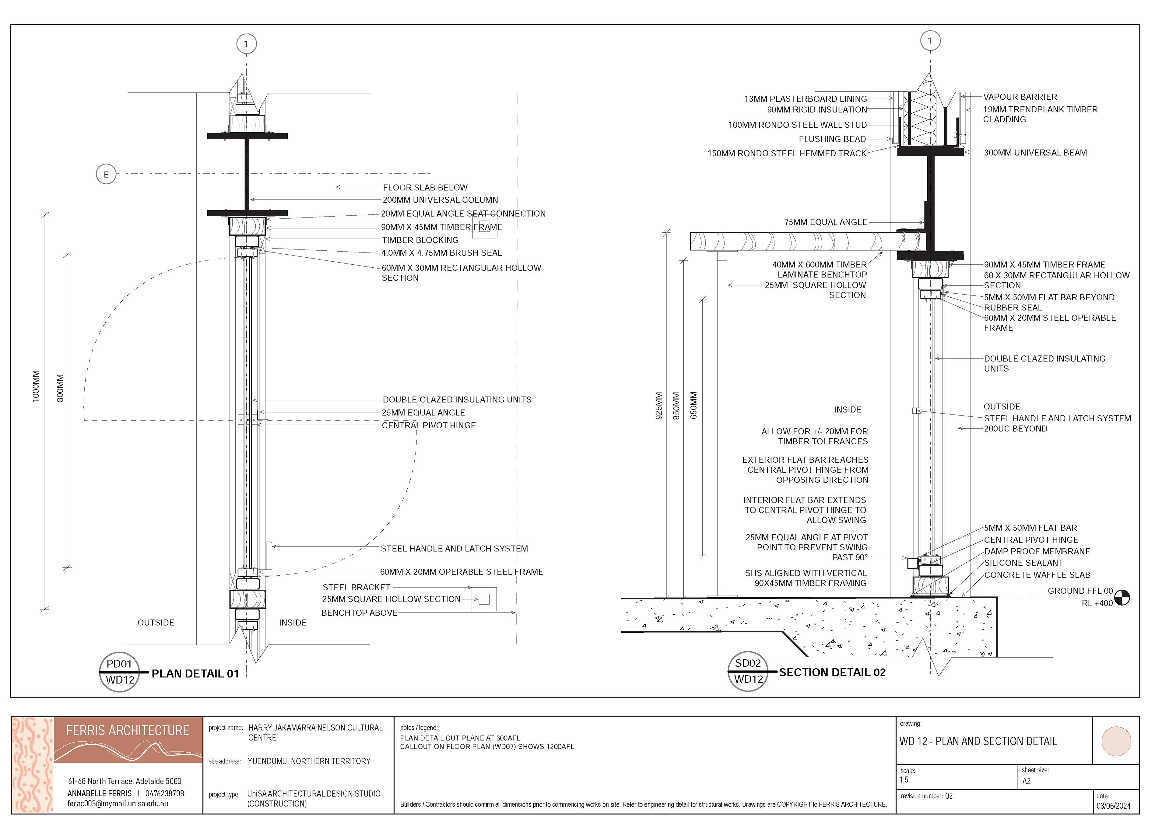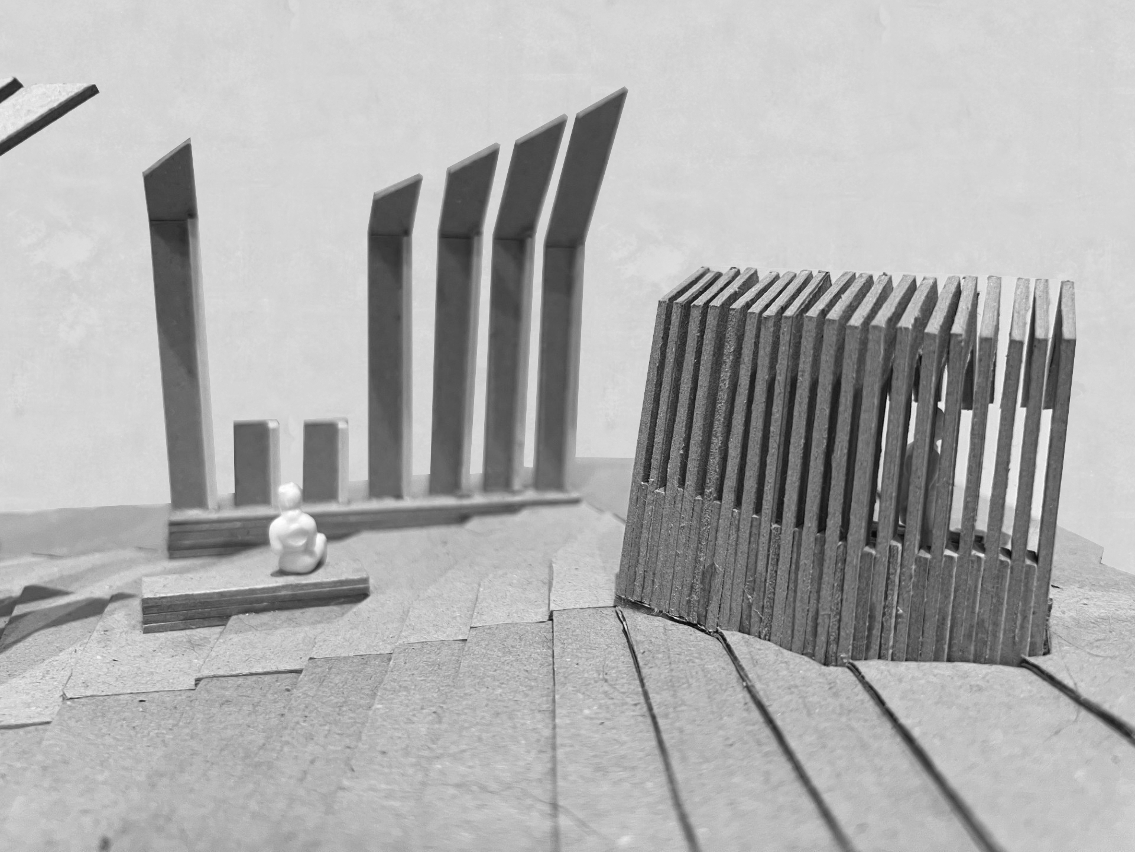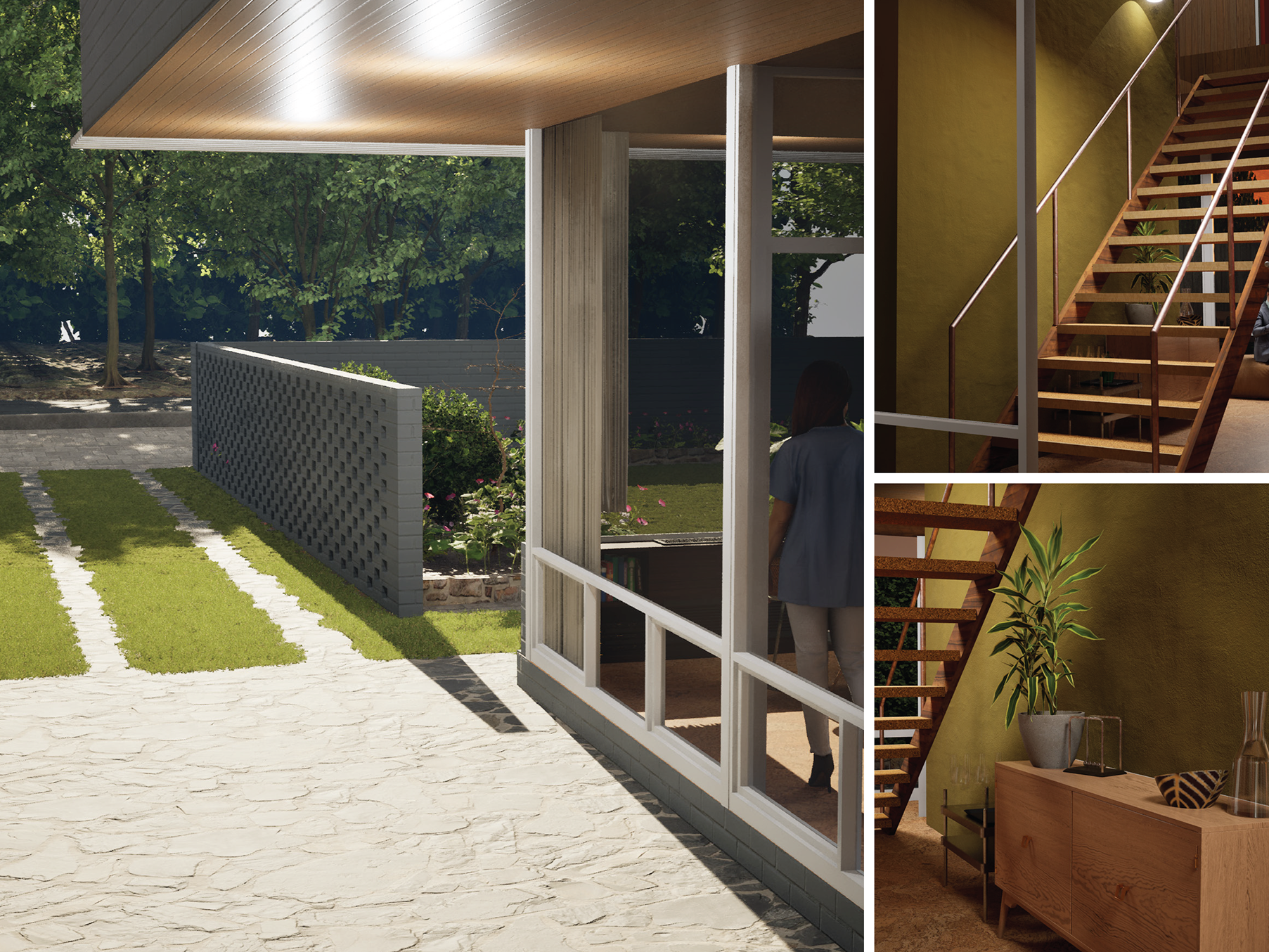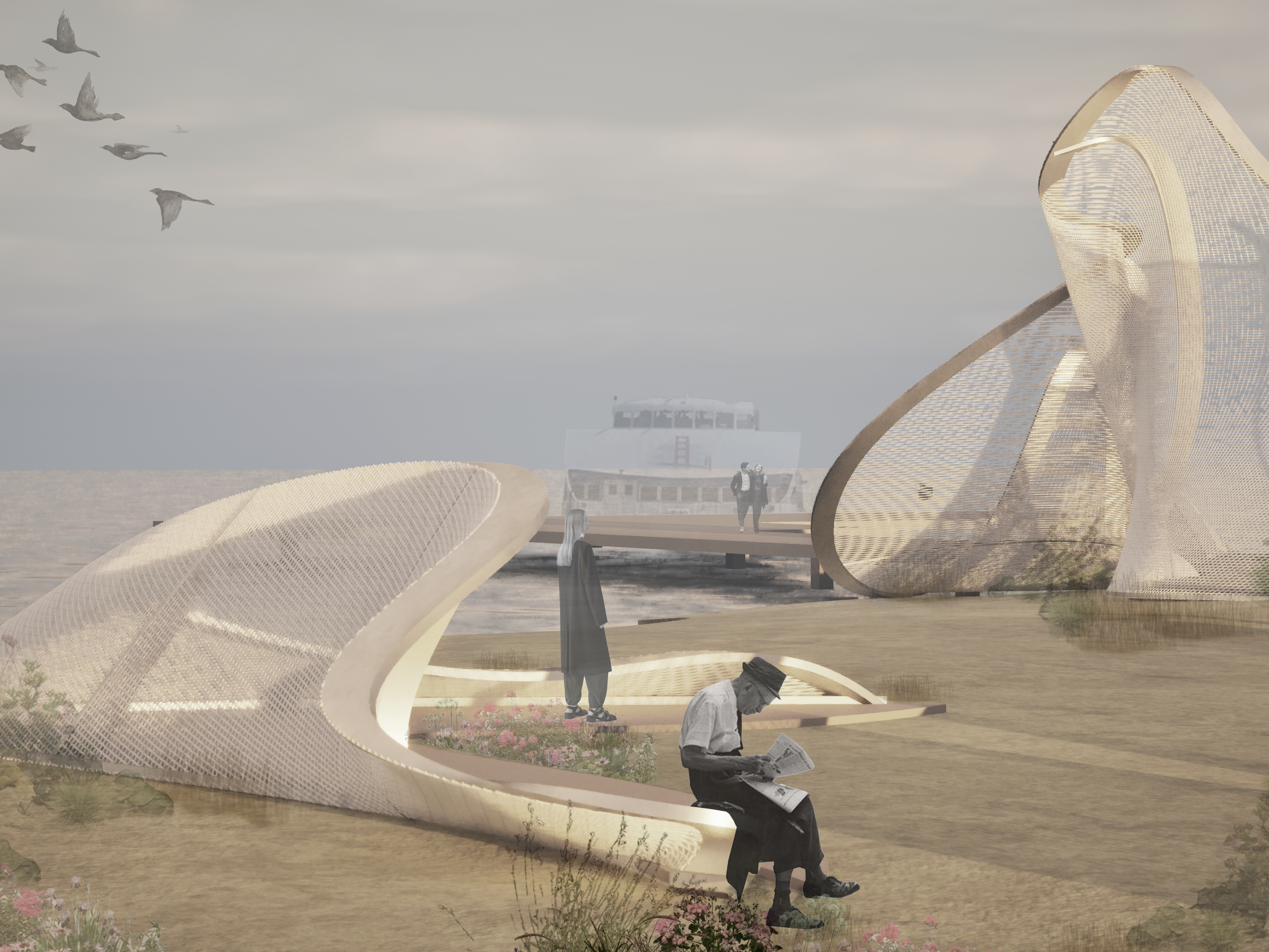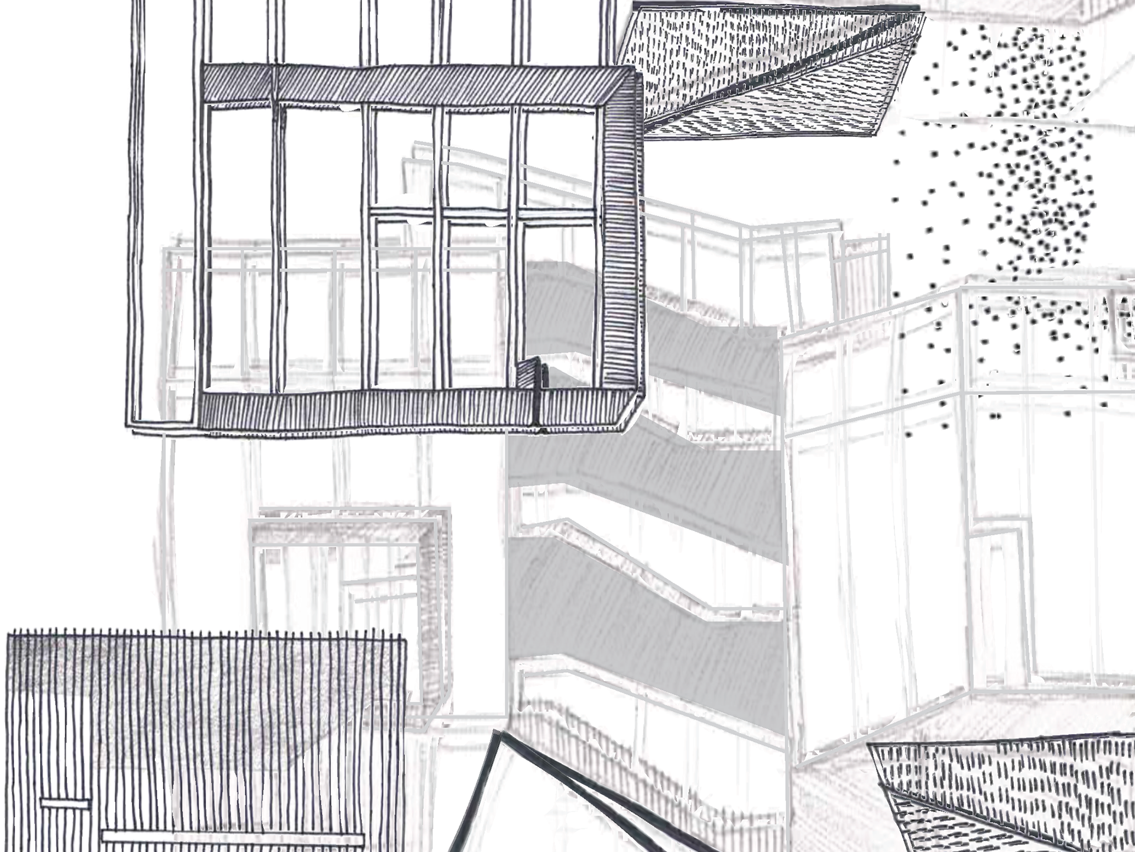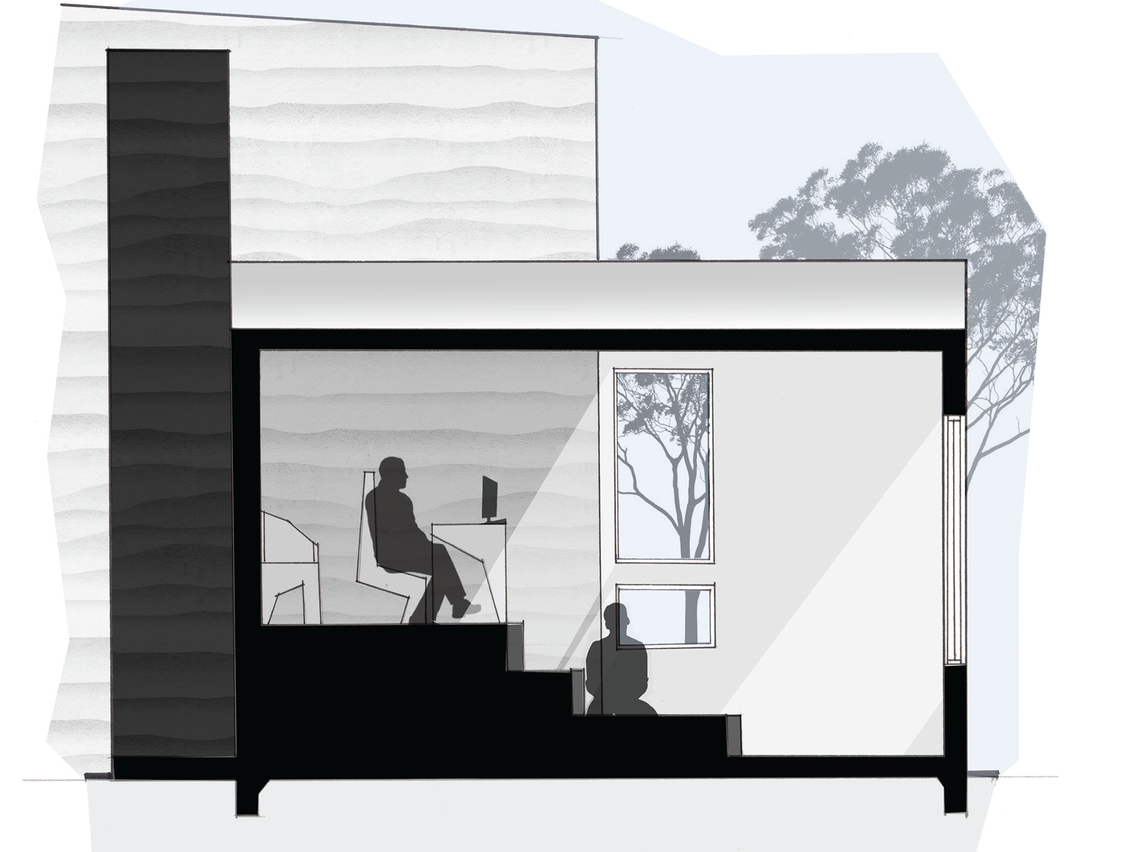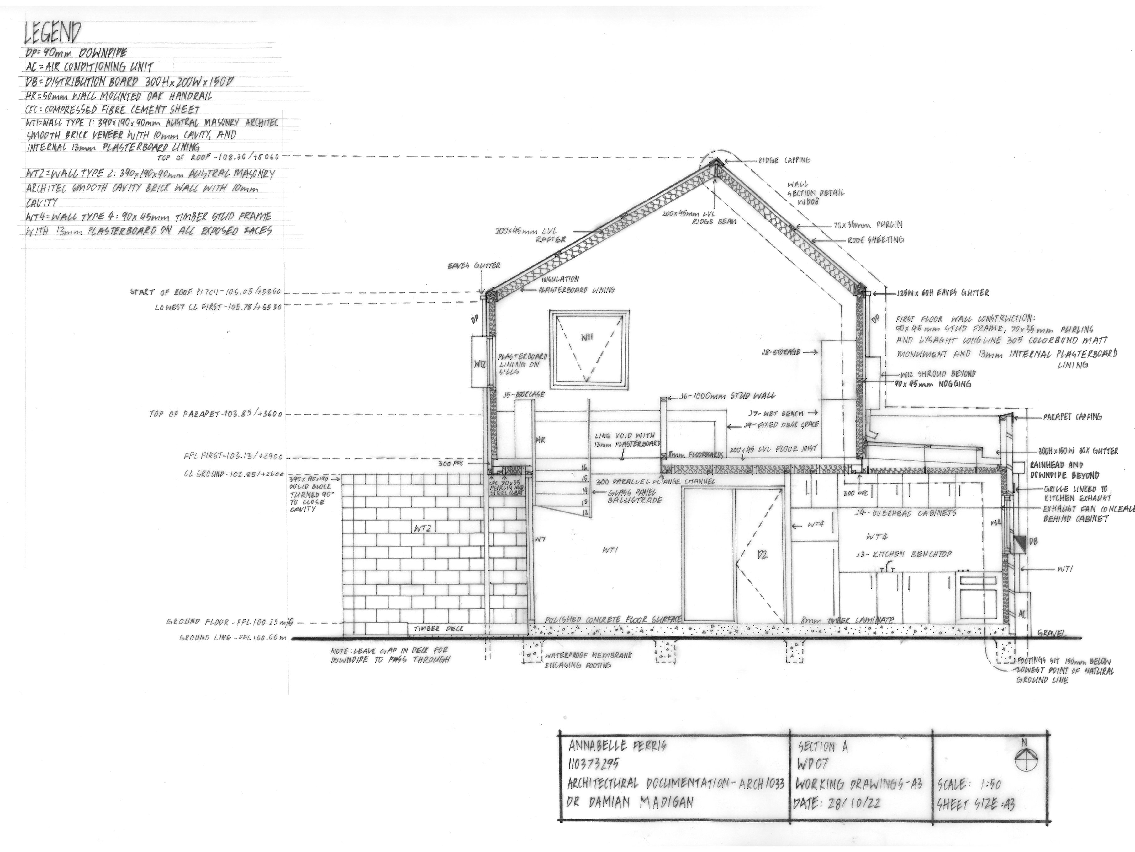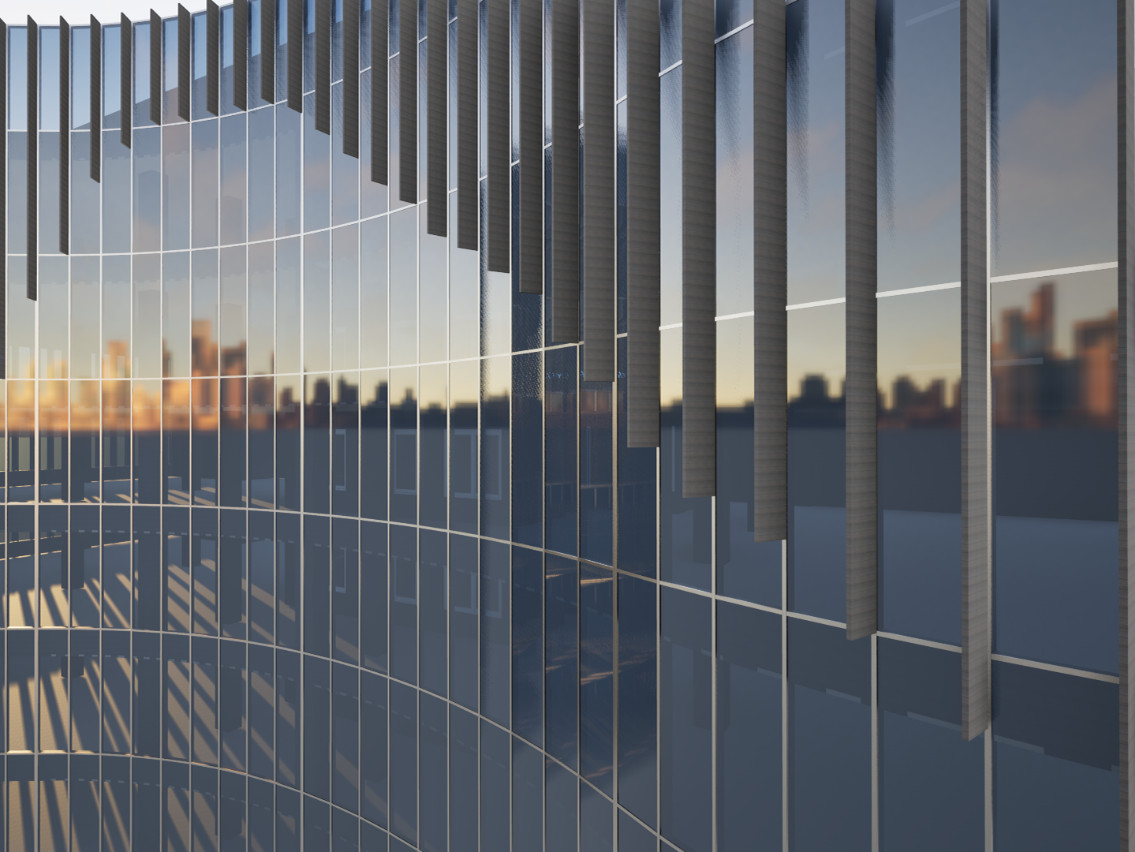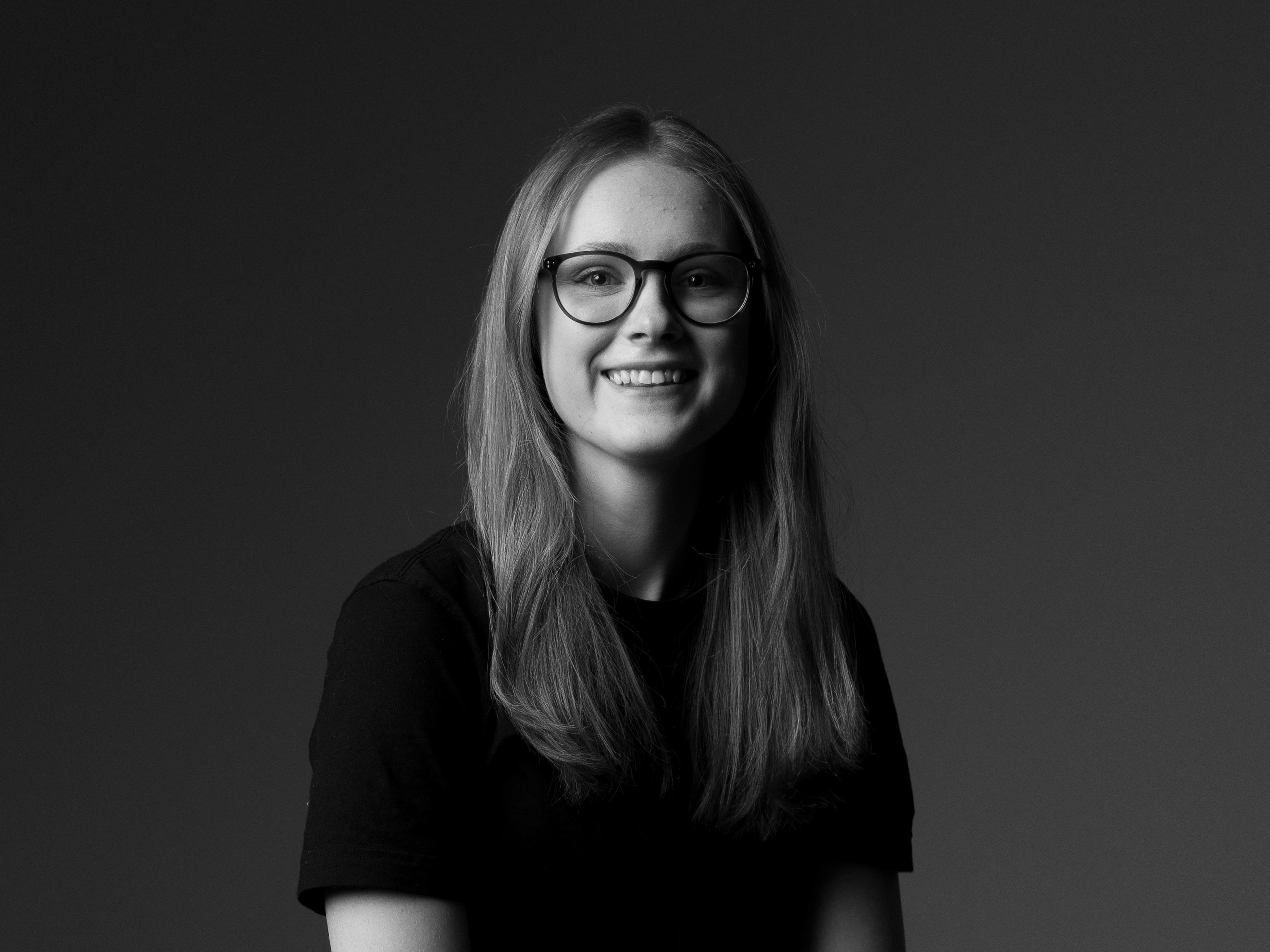The Warlpiri Cultural Centre stands as a hub for the community in rural town Yuendumu of the Northern Territory. Primarily acting as a safe storage facility and gallery for the repatriated artefacts that hold significance for the community, the centre must be designed with the people at the core. The design also caters for the local environmental climatic conditions with the development of lunar landscaping areas, with the goal of the project improving the grounds that it sits on.
The centre does not attempt to display culture in an iconographic way due to the fact there was no elder available for an active involvement in the design. However, this centre tries to acknowledge and address the needs of the community and focusses on connection and interaction throughout the design, while also recognising the need for separate gendered spaces, especially for the viewing of artefacts.
The entire program is constructed around variations of a 6000mm grid reducing the differing number of sized structural elements should be transported to site. Primarily steel and timber construction with termite-treated timber panelling and cement sheet cladding, this design optimises ease of remote construction.
Due to harsh environmental conditions, several passive ventilation techniques have been incorporated, such as operable windows within one of the less climate-controlled gallery spaces.
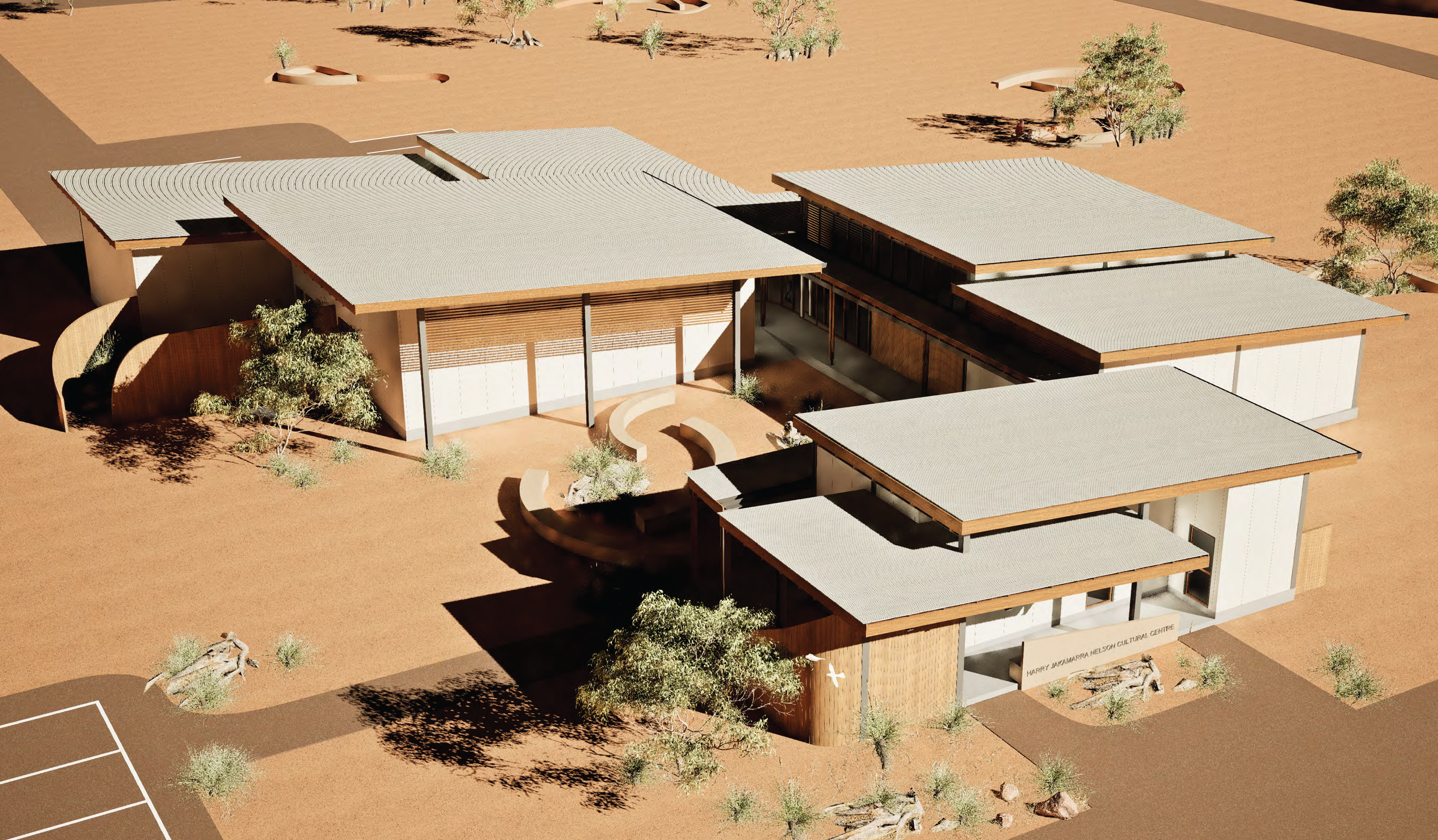
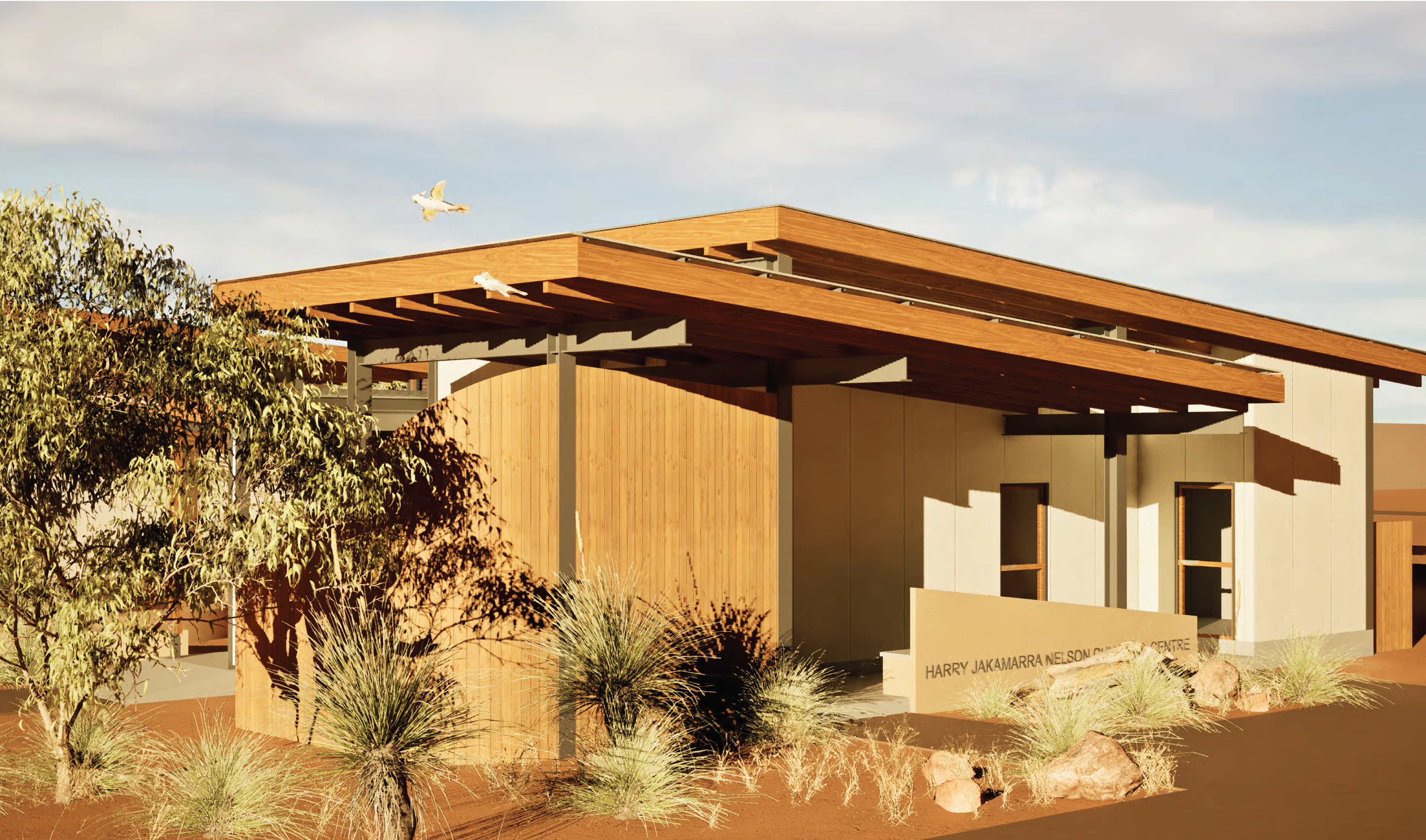
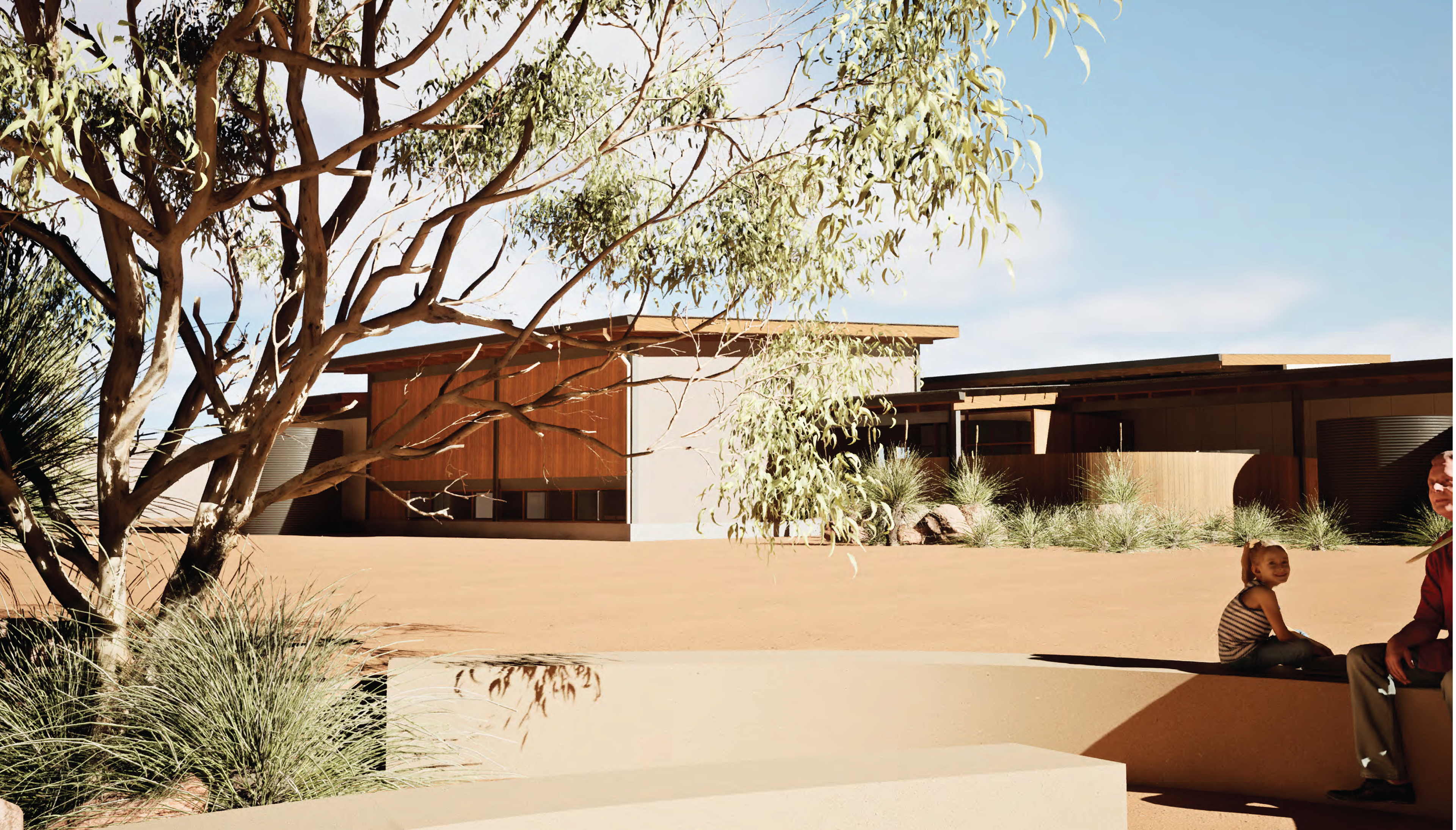
ECOLOGICALLY RESPONSIVE DESIGN
Typified as a desert landscape, the main environmental is high risk of flash flooding across the flat site of the cultural centre. lunar landscaping techniques have been introduced to the site which are half moon pits dug into the landscape. They promote water retention to otherwise hydrophobic soil, facilitating better root establishment. this will eventually lead to more dense foliage to be introduced to the landscape.
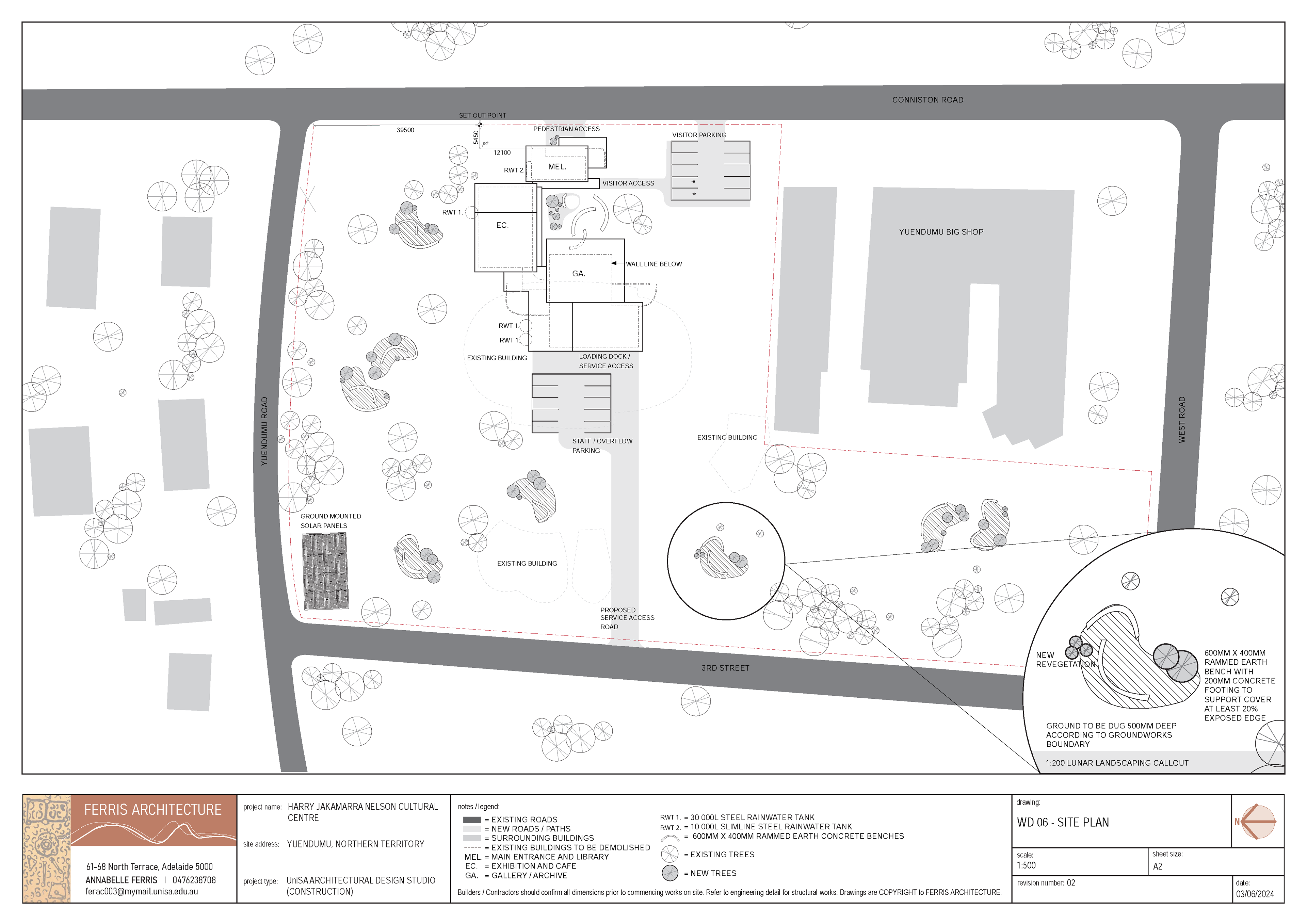
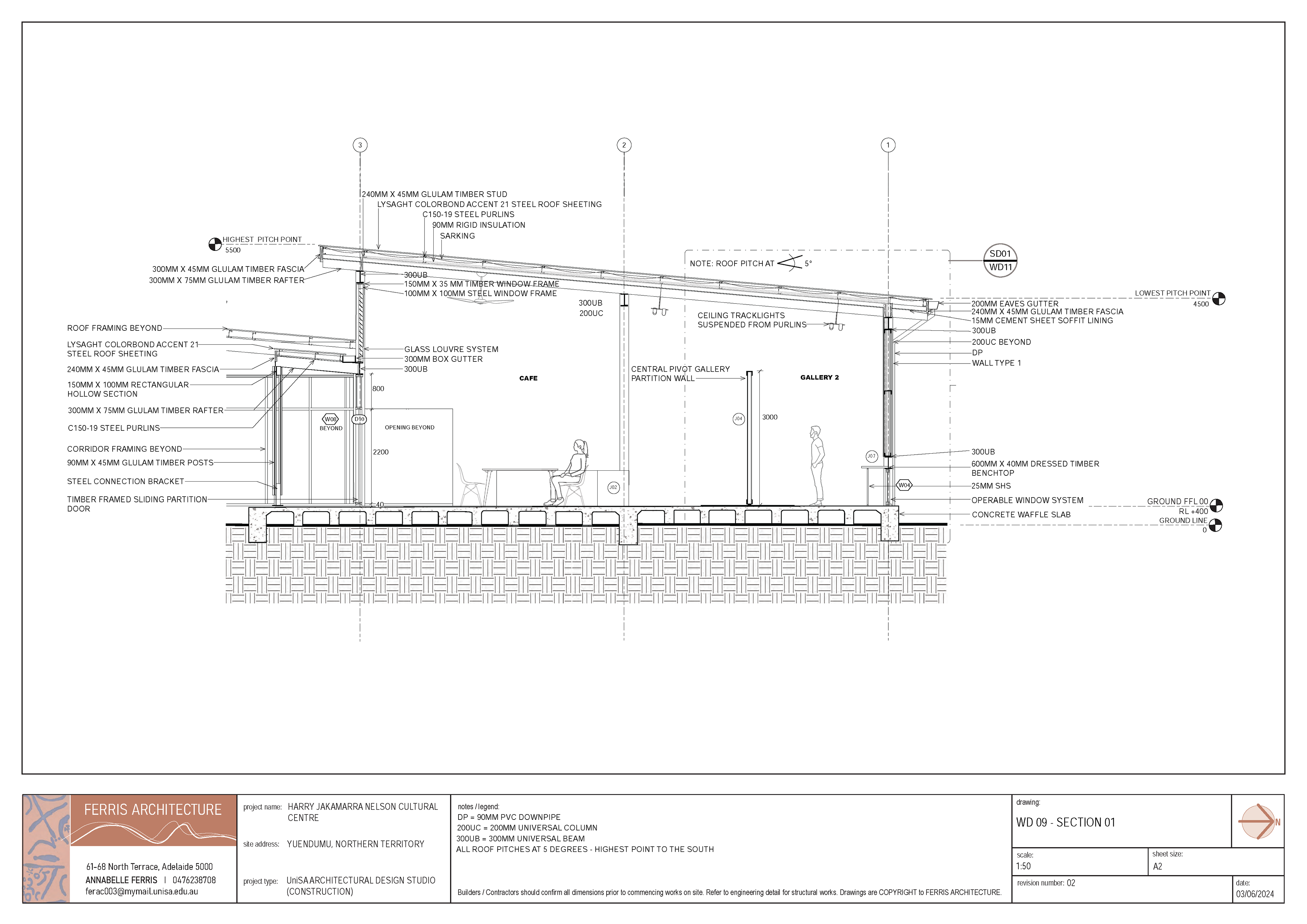
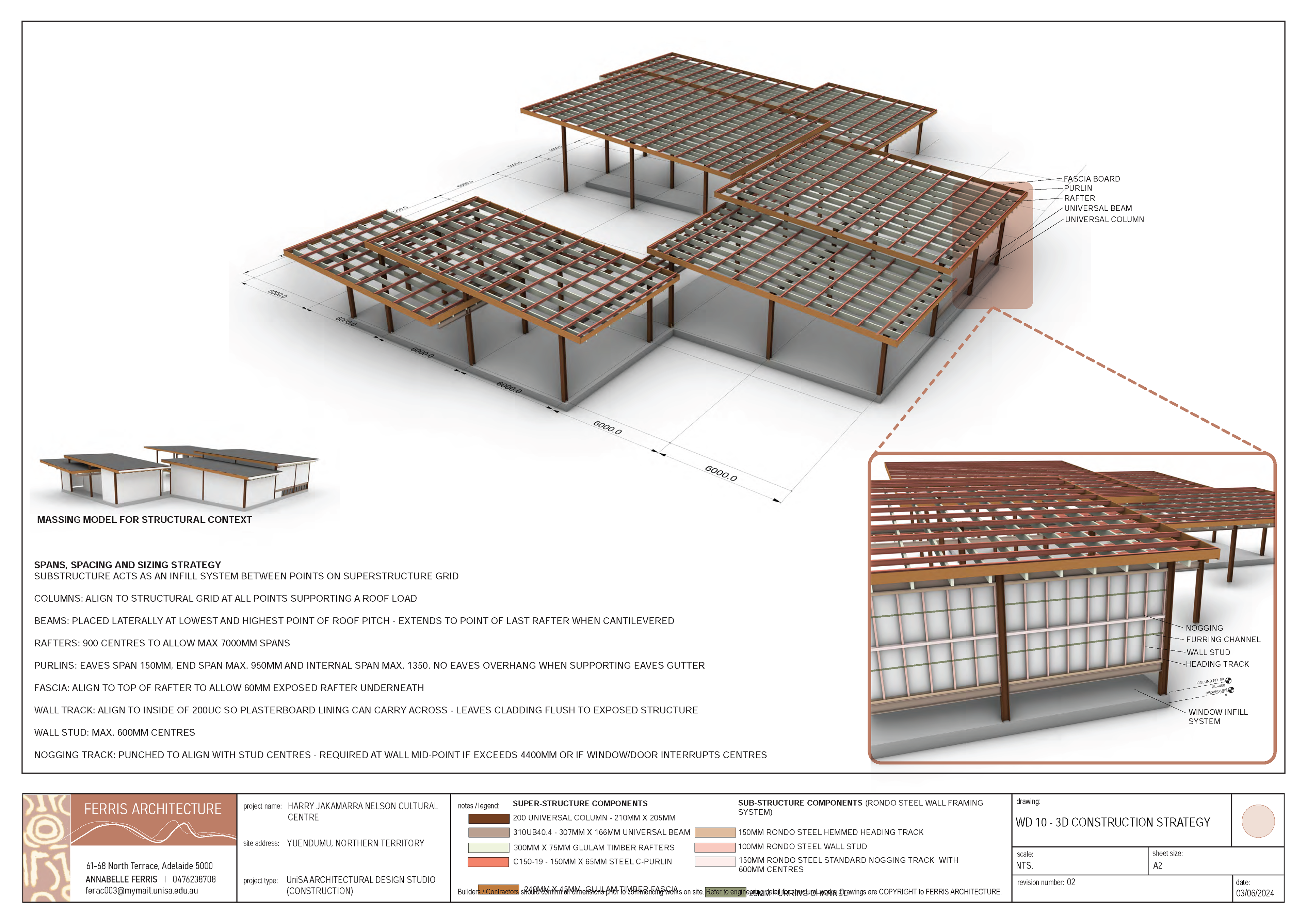
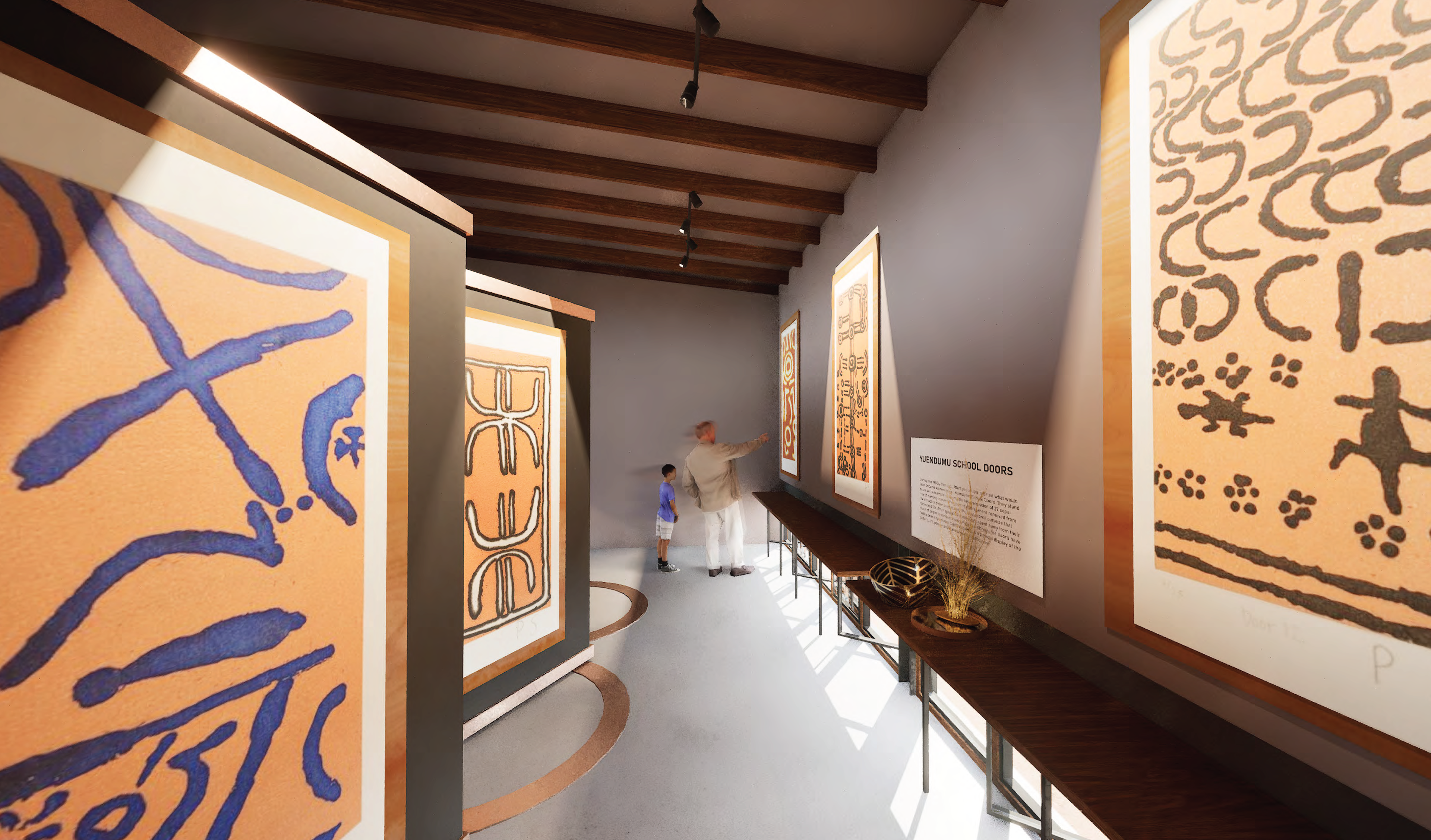
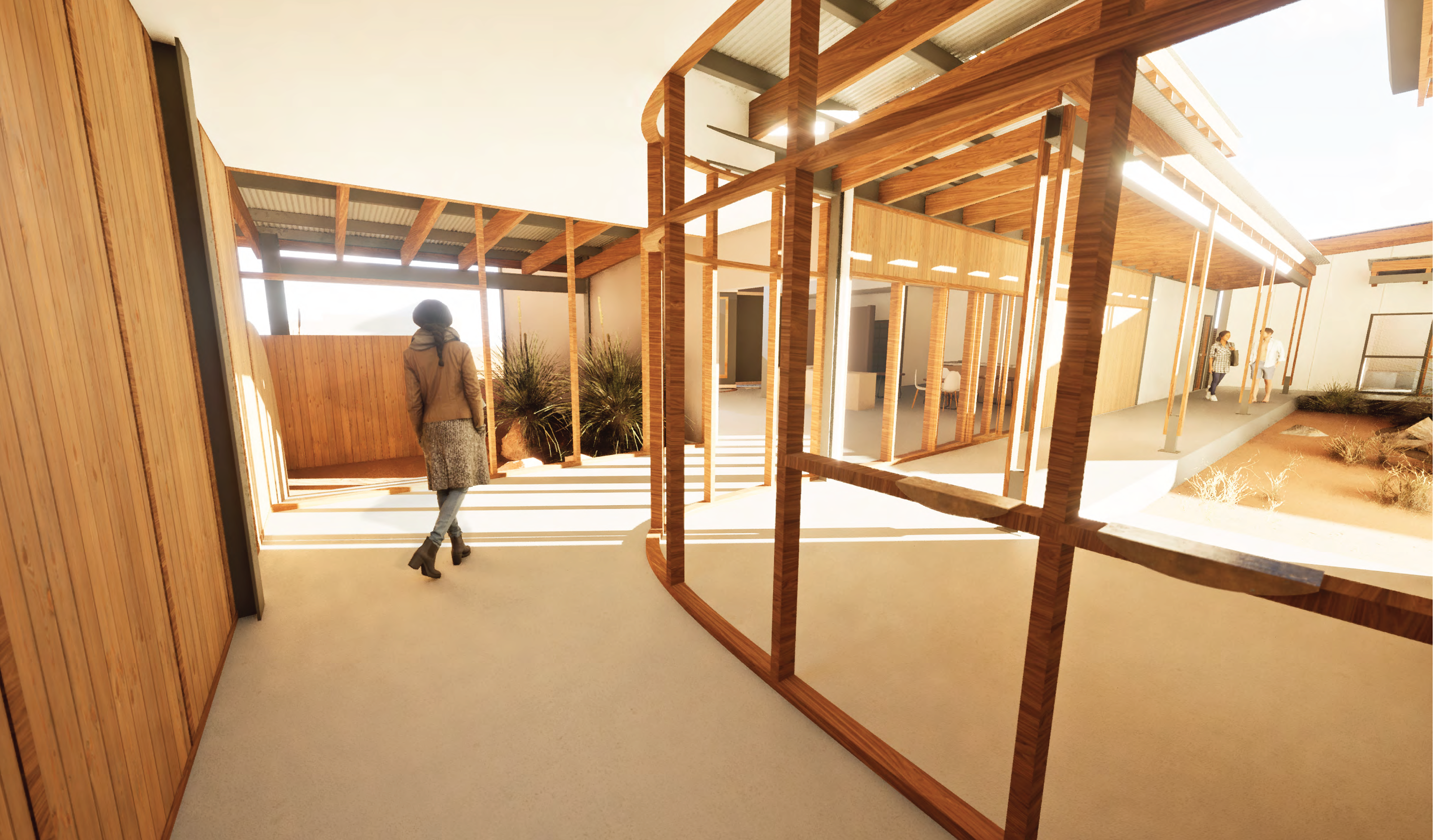
GALLERY DESIGN
There are two main gallery spaces incorporated into this design, one being more open to the environment, to house artefacts that naturally exist in these conditions, with a secondary more tightly climate controlled gallery. Passive ventilation is incorporated into the more flexible gallery, with the addition of pivoting partition walls allowing for adaptable use of the space.
